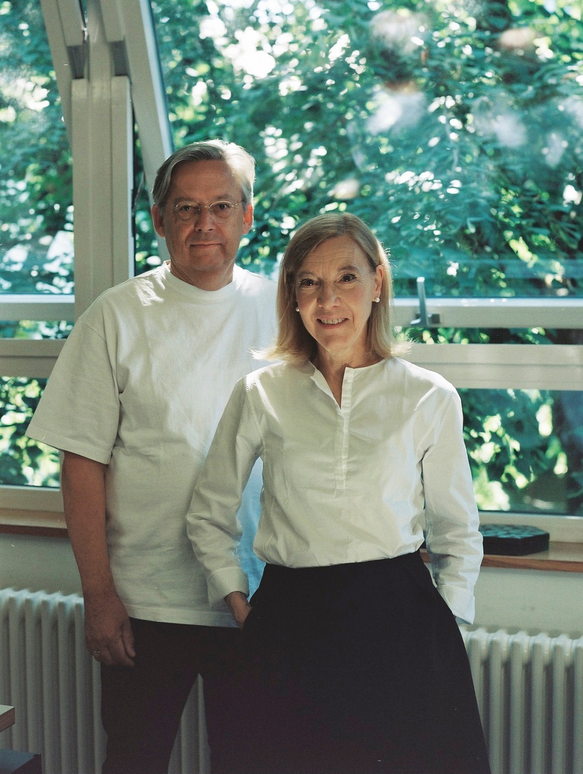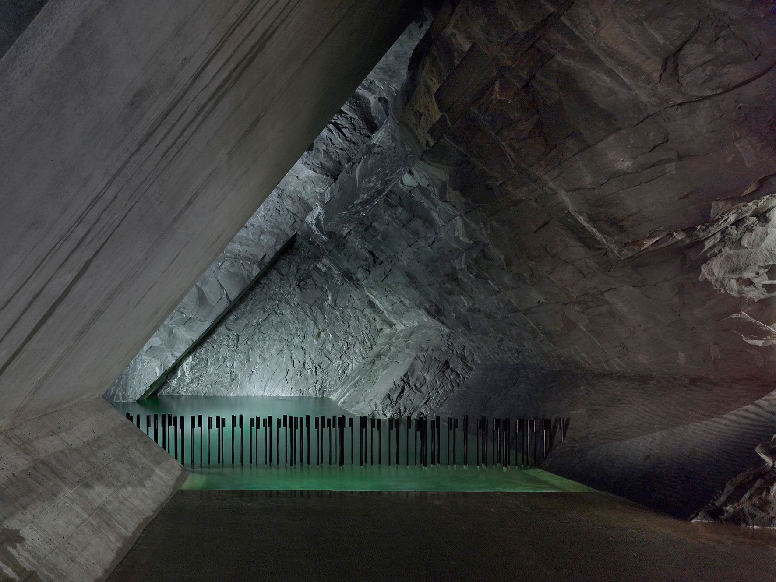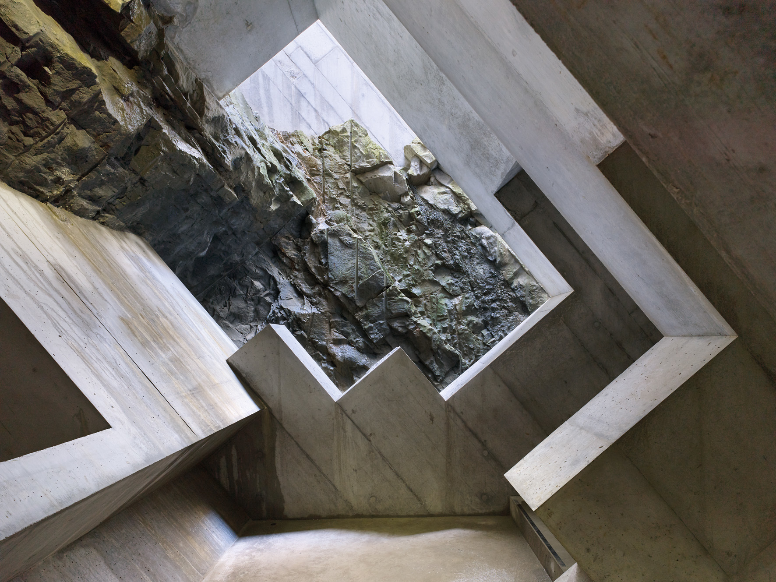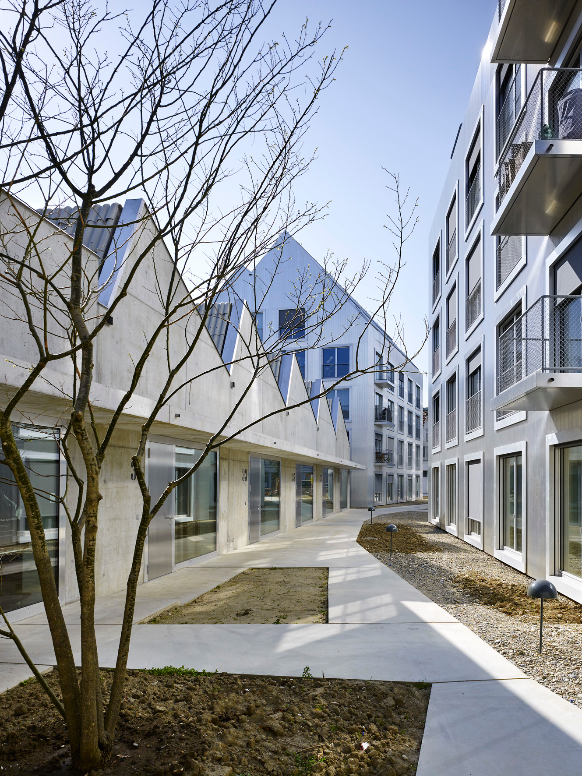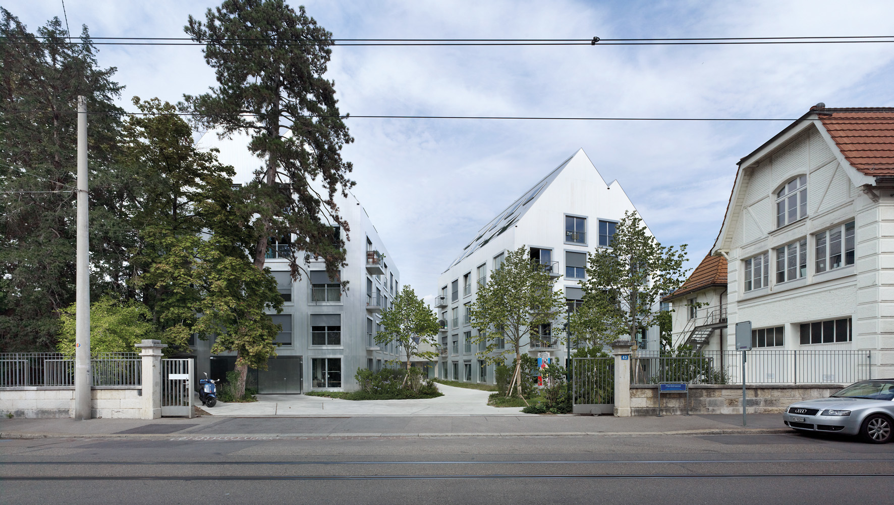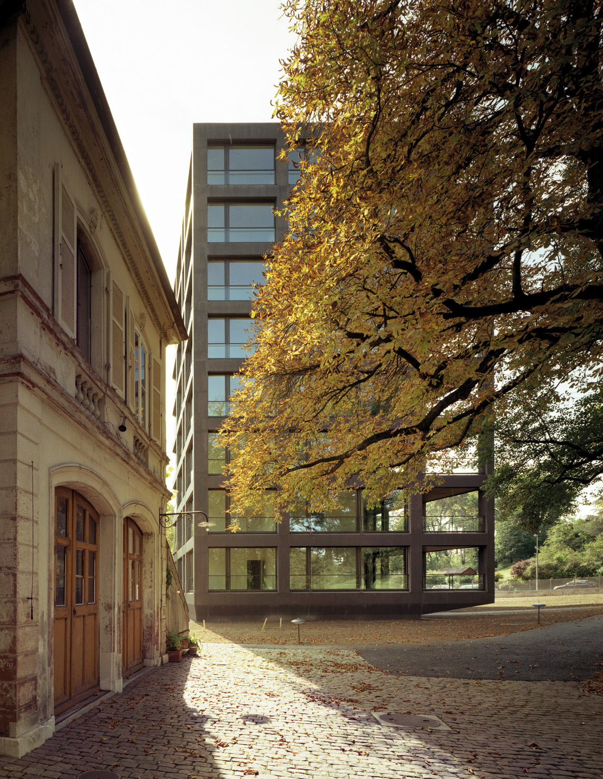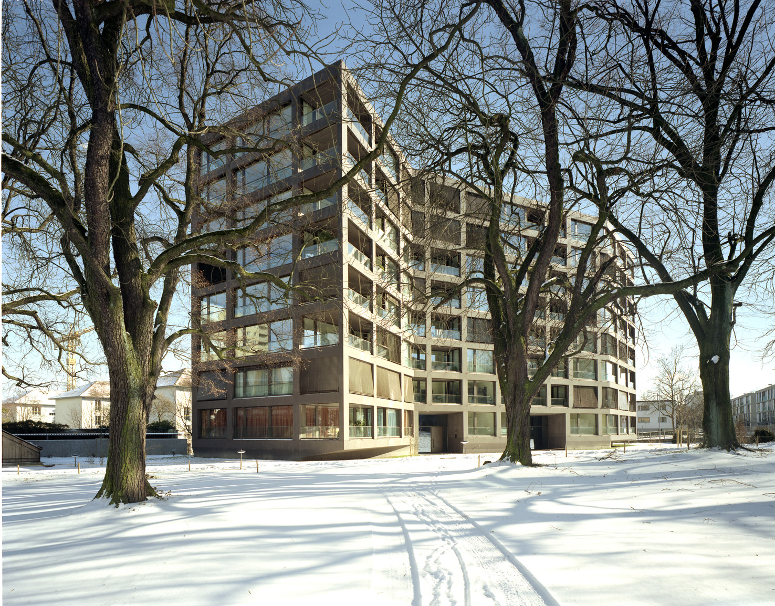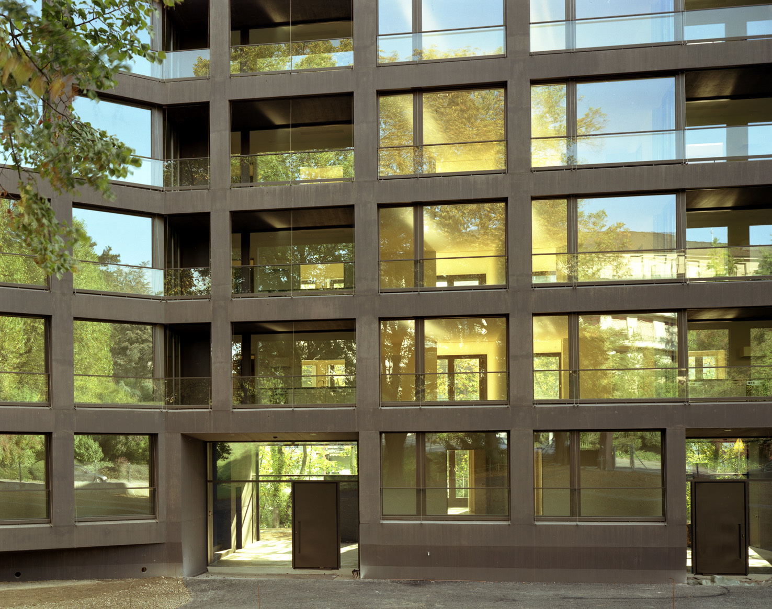Advertorial
Pozvánka na 2. ročník stavebného veľtrhu BigMarket na Slovensku
Na podujatí sa predstaví až 37 vystavovateľov - popredných dodávateľov stavebných materiálov a inovácií s prezentáciou...
Hotel Hirschen Spa House, Rakúsko
Novotvar v prostredí alpskej obce.
Vytvorte si kúpeľňu snov: dizajnové riešenie od značky hansgrohe
Hansgrohe - prémiová značka kúpeľňových riešení, ponúka nadčasový dizajn, technickú precíznosť a udržateľné inovácie...
Okná Internorm za minuloročné ceny + hliníkový kryt zdarma!
Využite špeciálnu akciu Internorm: okná za minuloročné ceny a hliníkový kryt úplne zadarmo. Ponuka je časovo obmedzená!
Moderné plynové technológie: Efektivita a inovácie pre 21. storočie
Sumarizácia najdôležitejších inovácií, ktoré redefinujúcich využitie tohto energetického zdroja.
Utesňovanie spodných stavieb pomocou hydro-aktívnej fólie AMPHIBIA.
AMPHIBIA 3000 GRIP 1.3 od spoločnosti ATRO predstavuje modernú hydroizolačnú technológiu, ktorá spája vysokú odolnosť,...
Dekarbonizácia individuálneho vykurovania domácností – Green Deal evolučne a nie revolučne
Ambiciózne plány EK narazili na ekonomické možnosti domácností v jednotlivých členských štátoch –...
Minimalistické dvere IDEA – technická precíznosť a čistota prevedenia
IDEA DOOR od spoločnosti JAP prináša do interiéru čistý minimalistický vzhľad vďaka bezrámovému riešeniu a precíznej...
Dom s výhľadom na údolie, Dlouhý Most (ČR)
Kontinuita riešenia od vonkajšieho obkladu až po kovania a kľučky.
Schell Vitus – osvedčené riešenie pre sprchy a umývadlá vo verejnom sektore s viac ako desaťročnou tradíciou
Nástenné nadomietkové armatúry Vitus sú mimoriadne vhodné pre rýchlu a efektívnu...
Kompozitné okná predstavujú súčasnosť a budúcnosť
Okenné profily z kompozitného materiálu RAU-FIPRO X od spoločnosti Rehau sú v porovnaní s tradičnými plastovými profilmi mnohonásobne...
Myotis - stoly 2025
Najnovší sortiment stolov pre zariadenie interiérov...
Priemyselné sklenené priečky Dorsis Digero: svetelné rozhranie pre moderné interiéry
Spojenie moderného dizajnu, funkčnosti a svetla do harmonického architektonického prvku.
Význam prirodzeného svetla pre moderné a flexibilné pracovné prostredie
Kancelárska budova Baumit v slovinskom Trzine prešla premenou na moderné a udržateľné pracovisko. Architekti kládli dôraz...
Konferencia Xella Dialóg predstaví novinky a trendy v stavebníctve
Mottom šiesteho ročníku on-line konferencie odborníkov Xella Dialóg je Efektívny návrh budov 2025+: zmeny a riešenia
CLUBOVKA - MILLER & MARANTA, Bazilej
| Začiatok | 25.1.2024 19:00 |
| Koniec | 25.1.2024 21:00 |
| Miesto | SNG - Slovenská národná galéria - kinosála - vstup do priestorov SNG bude možný z Riečnej ulice |
| Adresa | Rázusovo nábrežie 4, Bratislava, Slovensko |
| Druh podujatia | Podujatie |
| Kontakt | Ing. arch. Tatiana Kollarová info@clubovka.sk |
CLUBOVKA - hosť MILLER & MARANTA, Bazilej / Švajčiarsko
Bazilejské zoskupenie Miller & Maranta je jedným z popredných ateliérov súčasnej generácie švajčiarskych architektov. Jeho zakladateľmi sú architekti Quintus Miller (* 1961) a Paola Maranta (* 1959). Počas štúdia architektúry na Spolkovej technickej univerzite v Zürichu.
v ateliéri Fabia Reinharta a Miroslava Šika sa obaja stretli s architektúrou, ktorú formoval Aldo Rossi. Po rôznych spoločných projektoch sa v roku 1994 rozhodli založiť vlastný ateliér. Diela, ktoré postupne realizovali, ako napríklad škola Volta v Bazileji, trh Färberplatz v Aarau, obytný dom Schwarzpark v Bazileji, rekonštrukcia a rozšírenie vily Garbald v Castasegne, alebo Starý hospic na Gotthardpasshöhe, boli mnohokrát publikované, ocenené a pritiahli pozornosť aj na medzinárodnej scéne. Od roku 2013 prizvali do svojho ateliéru ako partnera Jeana-Luca von Aarburga.
Projekty Miller & Maranta reagujú konkrétne východiská a lokálny kontext, vždy v súčasnom architektonickom jazyku.
hosť MILLER & MARANTA, Bazilej / Švajčiarsko
www.millermaranta.ch
25. január 2024 o 19. hod. / štvrtok
SNG - Slovenská národná galéria - kinosála
Rázusovo nábrežie 4, Bratislava (vstup do priestorov SNG bude možný z Riečnej ulice)
rsvp cez link:
https://forms.gle/MPCg9Ph4PSuq6AzG6
alebo info@clubovka.sk
Raalizácie ateliéru:
Glacier Garden
"The interventions in the Glacier Garden are inspired by the scientific fervour of the 19th century. The romantic curiosity with which people explored nature at that time and also wanted to penetrate uncanny phenomena is also intended to guide visitors through the Glacier Garden. Similar to the protagonists in an adventure novel by Jules Verne, visitors travel through a mysterious world.
The access portal leads to the visitor’s very own world within the rock. Daylight is filtered through the angled entrance and the visitor gradually enters the rock. Slowly, you are enveloped by the climate of the rock: a humid environment, largely independent of the seasons, in the rooms carved into the rock. The path descends gently into the depths of the rock. Various phenomena of the earth’s history can be discovered and experienced along the way. The natural phenomena can be explored with a scientific eye or scrutinised with a cultural-philosophical mind, leading visitors to subjective insights."
Apartments Hardstrasse
"The former site of the Allgemeine Plakatgesellschaft on Hardstrasse exemplifies the urban development of the area outside the historic city in the late 19th and early 20th centuries. With the demolition of the city wall, large estates with generous parks, some of which are still preserved today, were built along the St. Alban-Anlage. During the 20th century, these were complemented by business premises and workshops, which gave rise to the unique character of today, with a mixture of residential and production buildings in a green environment.
The new development at Hardstrasse is intended to reflect this history. The former gatehouse and the large group of trees as a remnant of the former gardens form the address to the street. Along the site walls, the existing buildings were reduced to their original dimensions, thus creating an open site that could accommodate three new residential buildings. The three buildings are planned as free-standing volumes, which, through their simple form, seek to echo the commercial history of the site. In addition to the roof form with steep gable roofs and the rhythmical arrangement of the windows, the materialisation also reflects an industrial use."
Apartments Schwarzpark
"The apartment block has been conceived as sculptural, tree-like structure in the park. Echoing the trunks and branches of the parkland trees, the concrete structure of the facade creates an elegant, transparent volume. The filigree appearance of the structure is emphasised by the floor-to-ceiling windows and the glazed balustrades, which reflect the surrounding trees. This impression is reinforced by the colour patina: a brown-grey glaze on a mineral base, which was applied to the concrete facade, the entrance hall and the staircase. The filigree structure dematerialises the concrete and echoes the bark and trunks of the surrounding trees.
In terms of colour, the interiors tie into the exterior park and convey the impression of living in the trees. The exterior construction is a hybrid construction of prefabricated and in-situ elements, which form a load-bearing facade."



