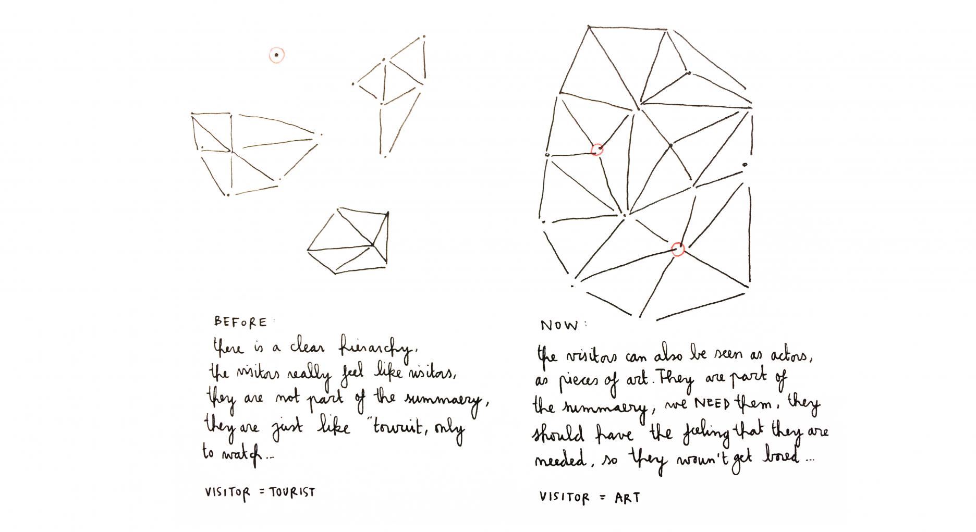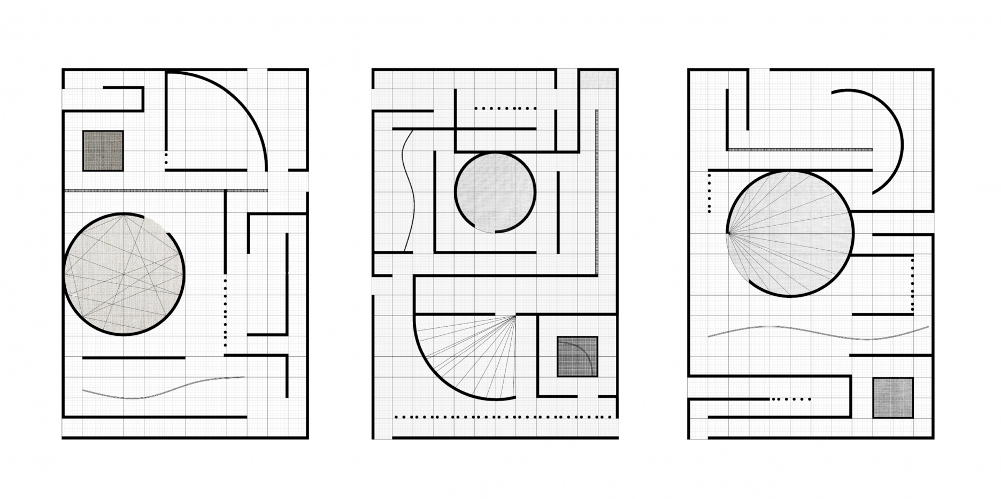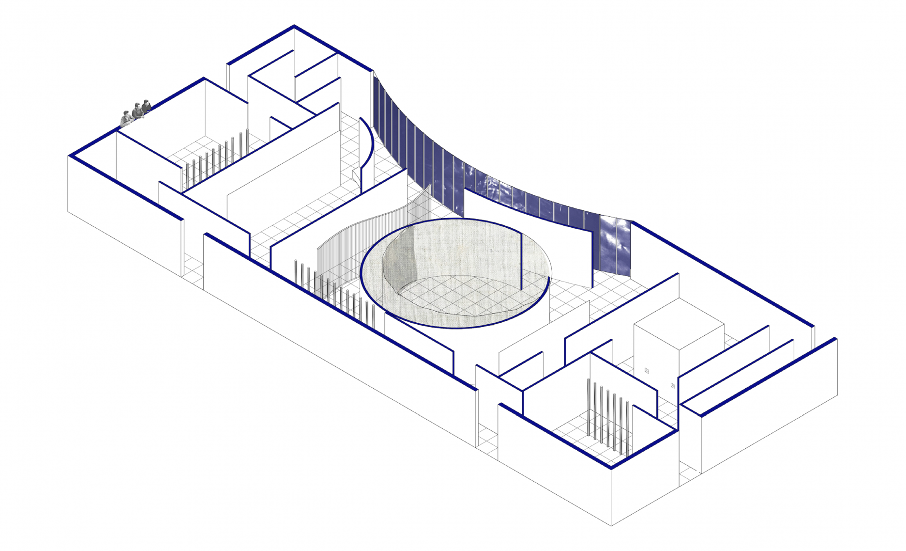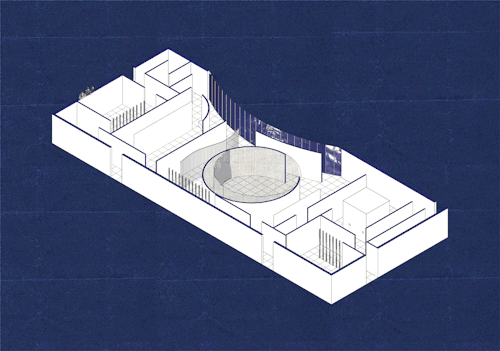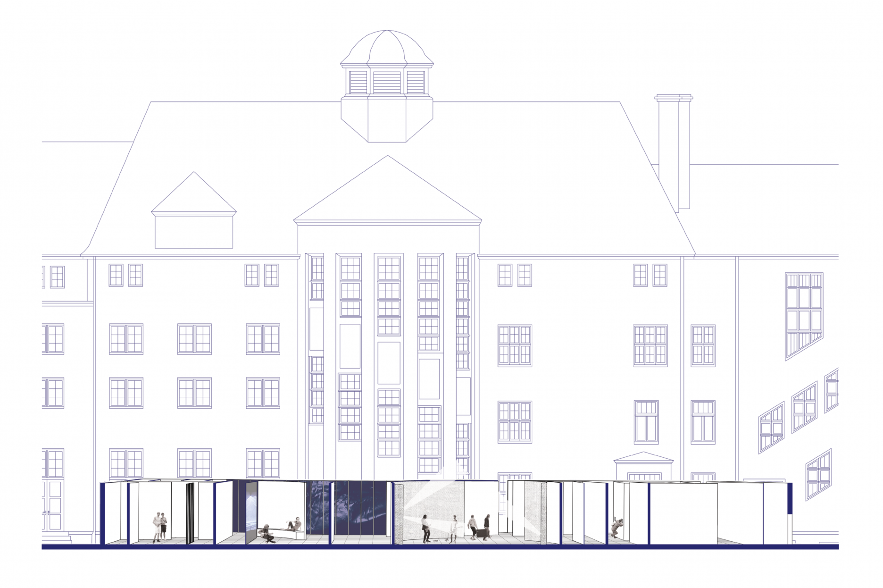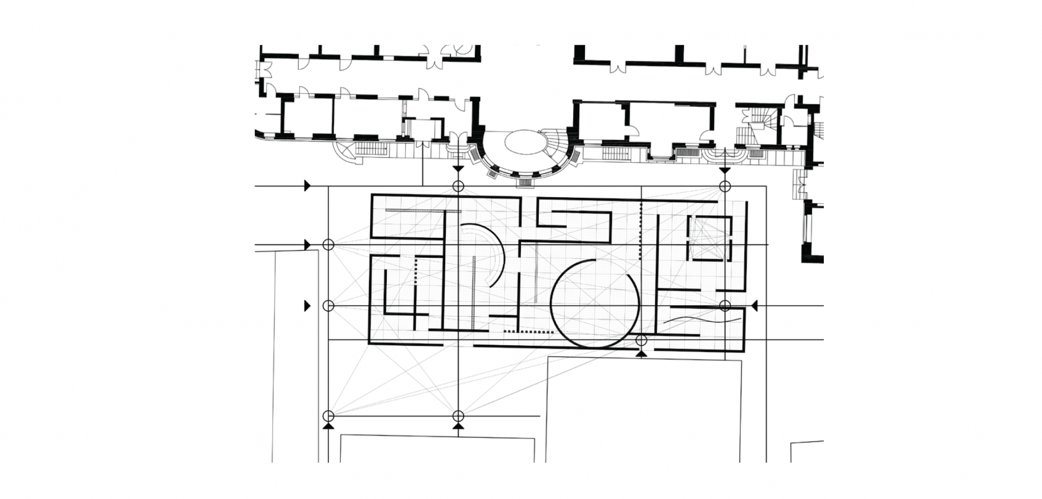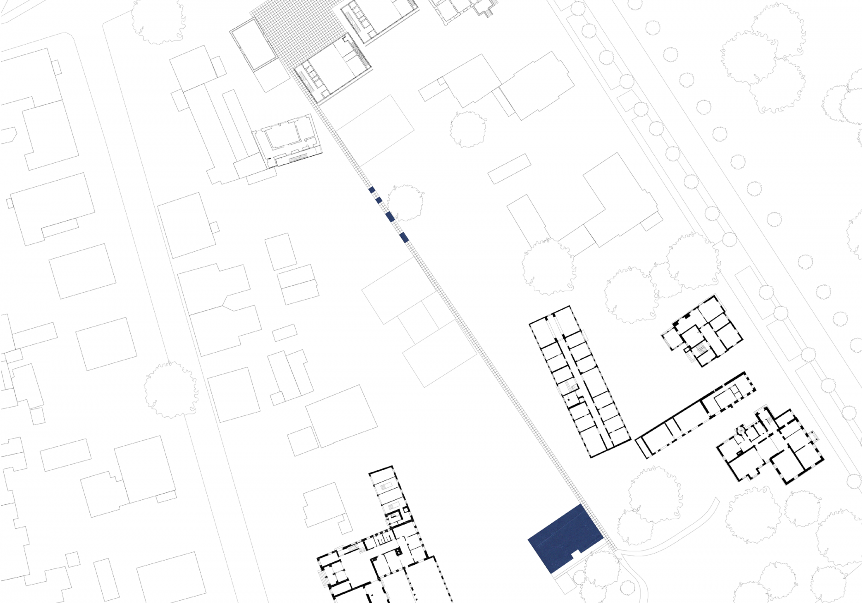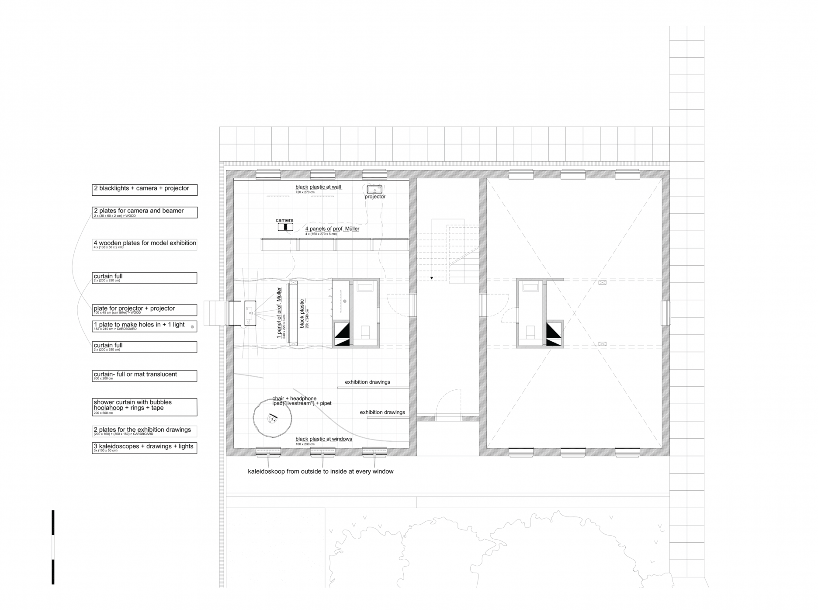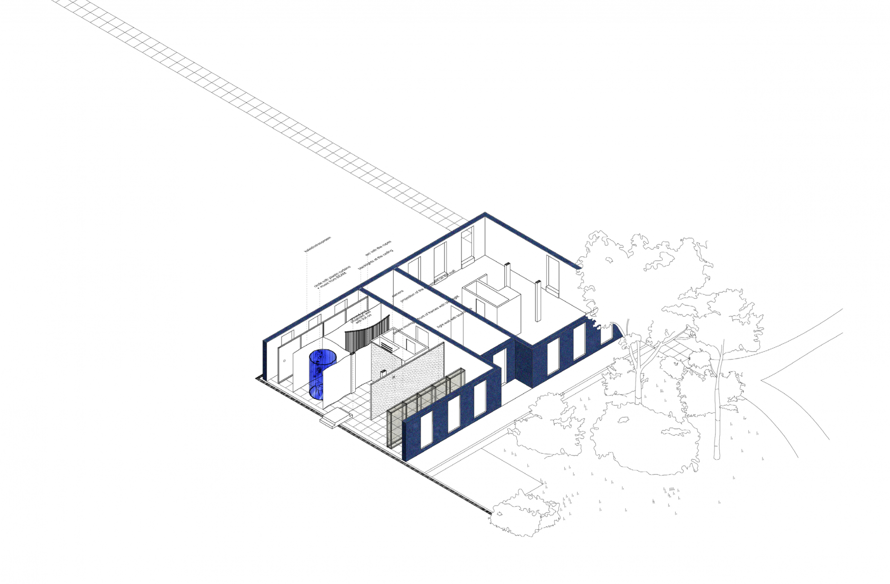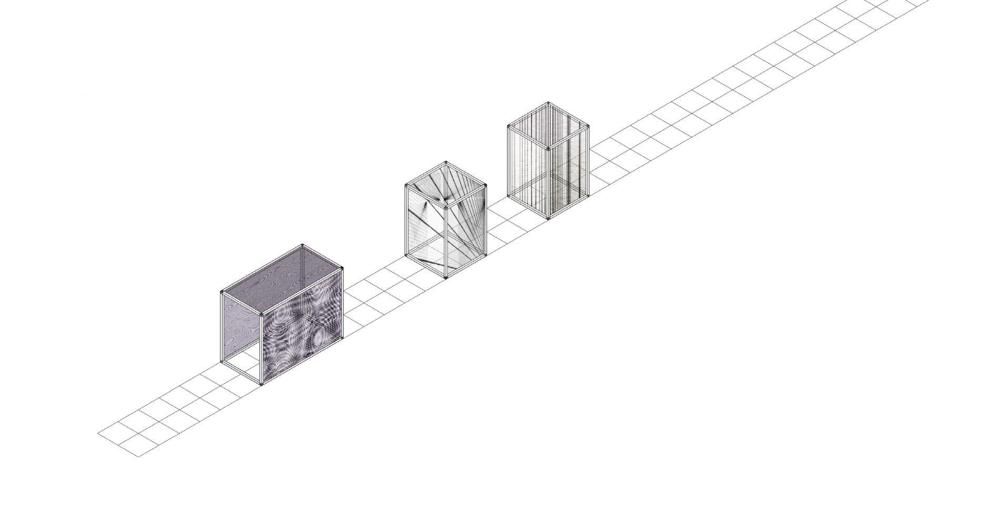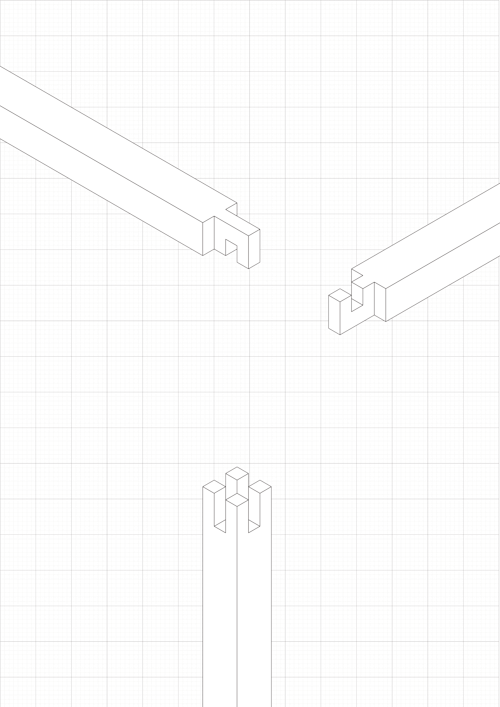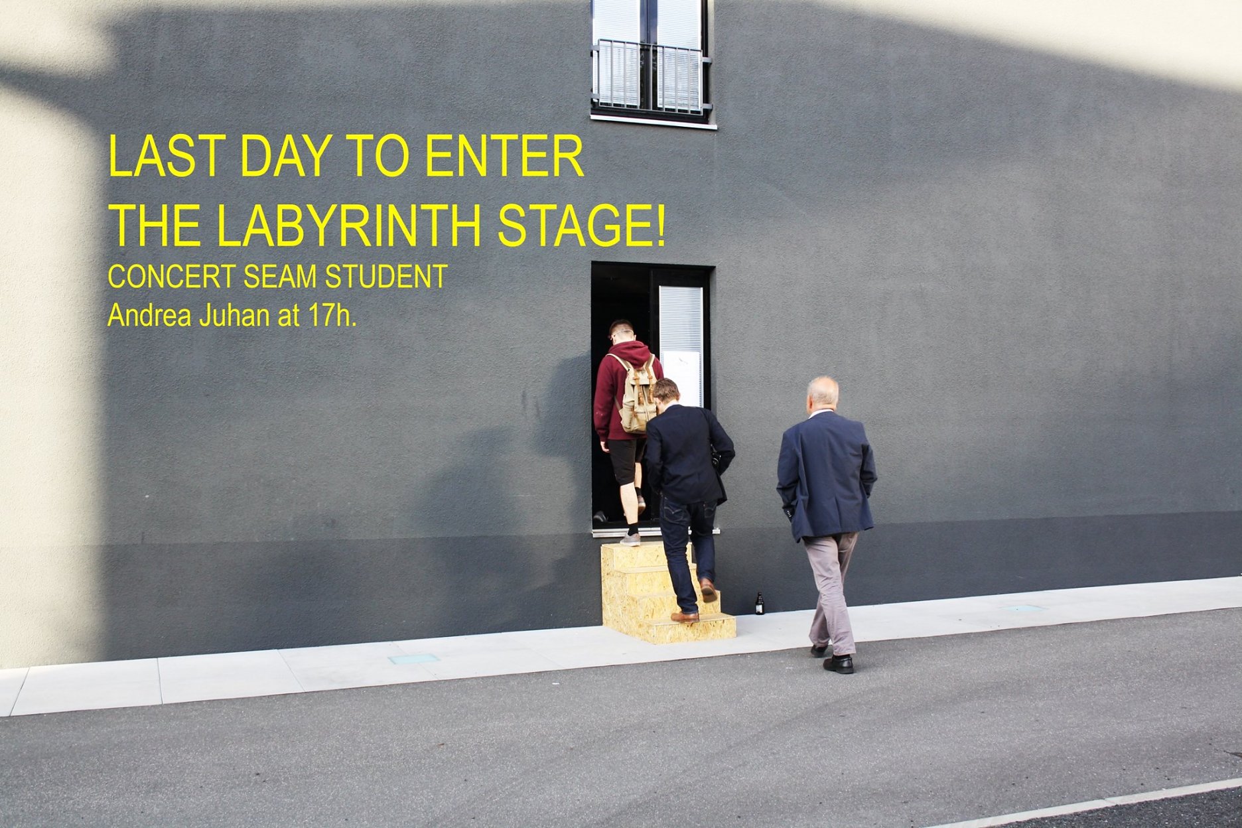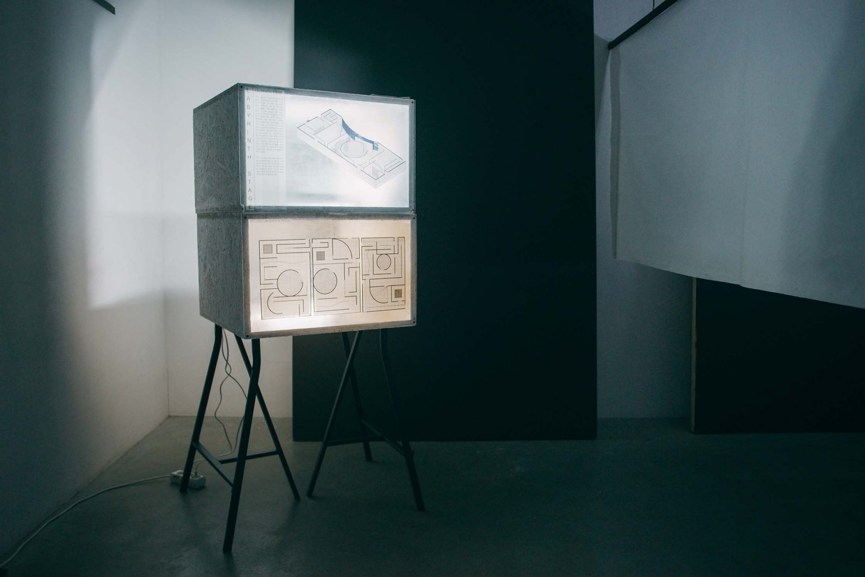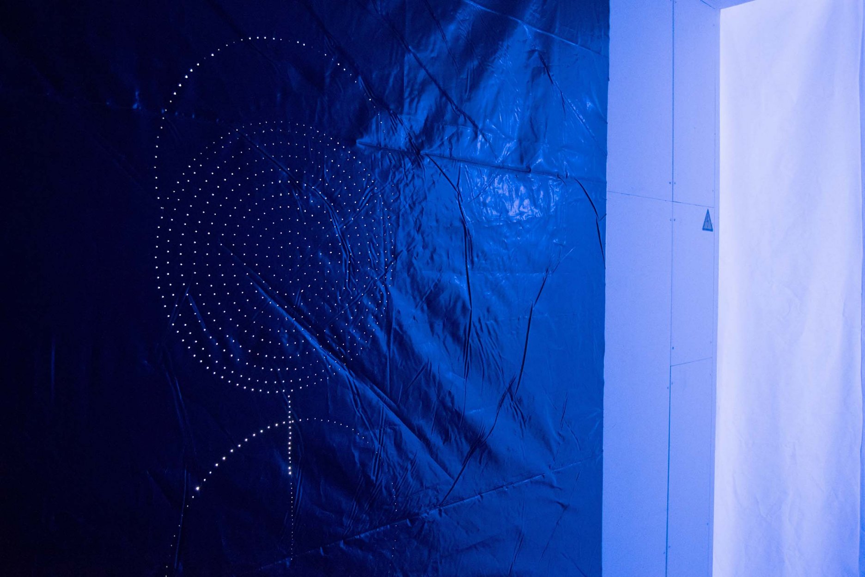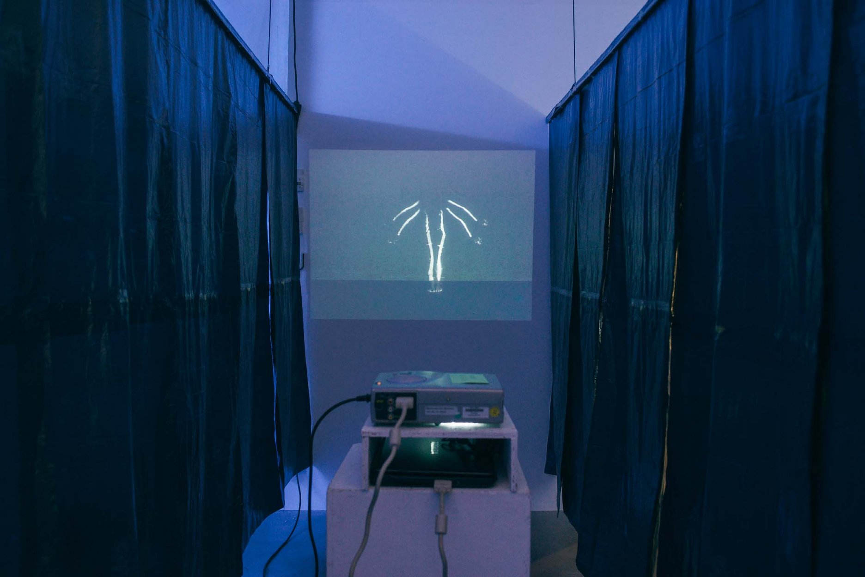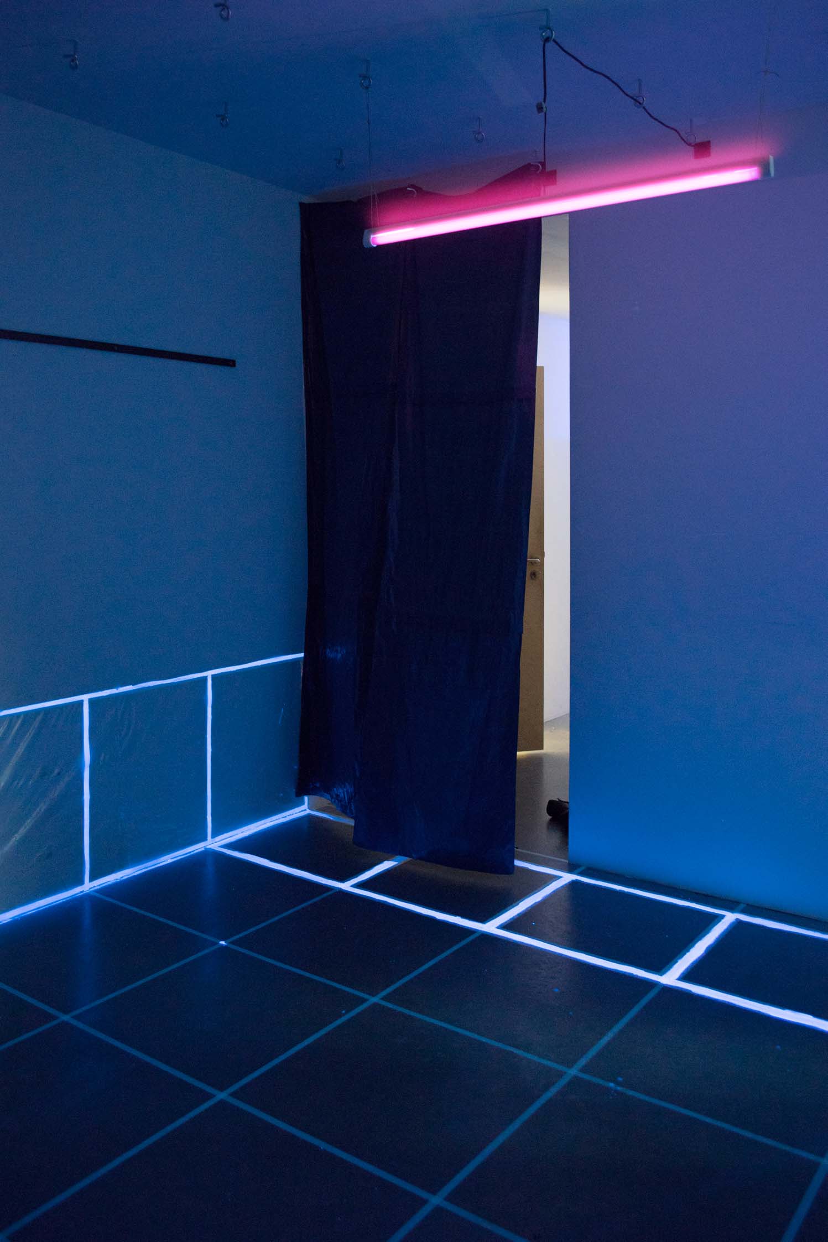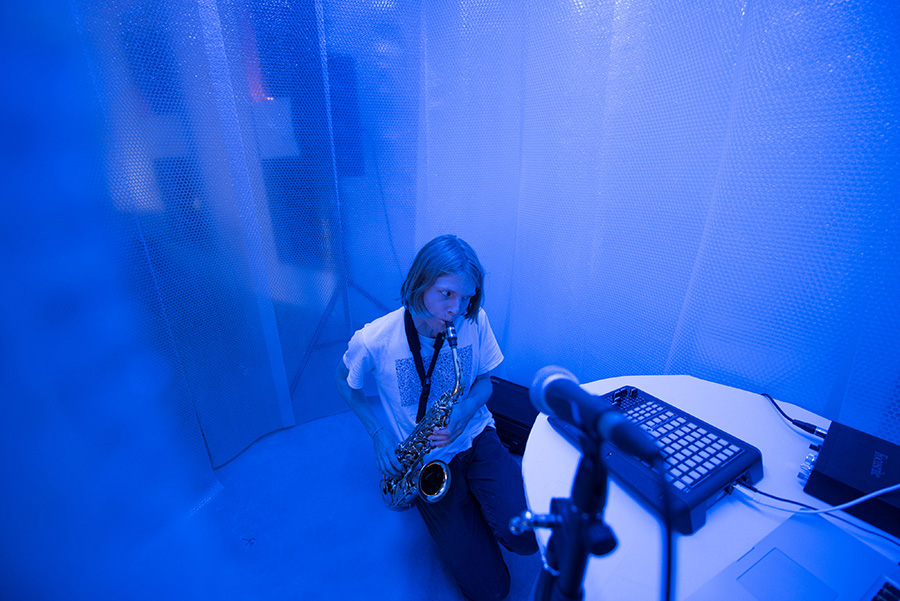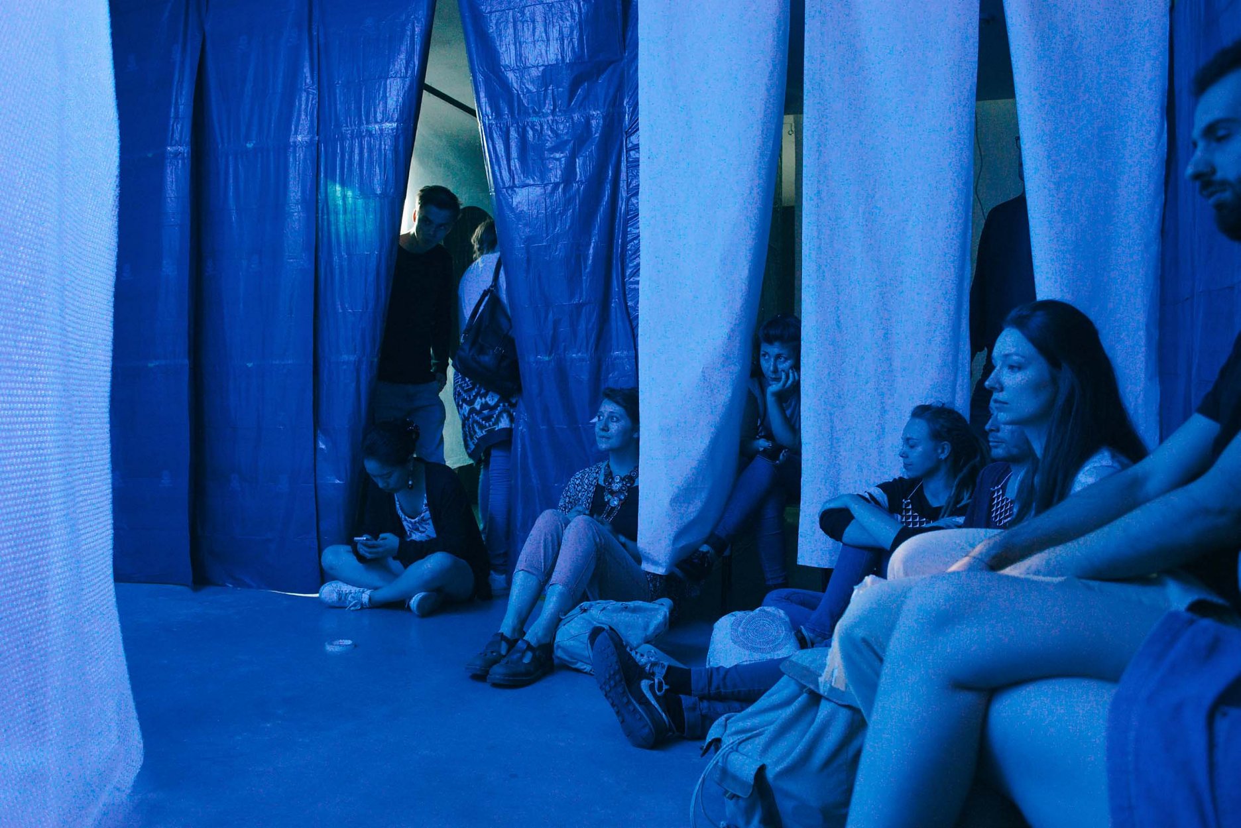Advertorial
Hotel Hirschen Spa House, Rakúsko
Novotvar v prostredí alpskej obce.
Vytvorte si kúpeľňu snov: dizajnové riešenie od značky hansgrohe
Hansgrohe - prémiová značka kúpeľňových riešení, ponúka nadčasový dizajn, technickú precíznosť a udržateľné inovácie...
Okná Internorm za minuloročné ceny + hliníkový kryt zdarma!
Využite špeciálnu akciu Internorm: okná za minuloročné ceny a hliníkový kryt úplne zadarmo. Ponuka je časovo obmedzená!
Pozvánka na 2. ročník stavebného veľtrhu BigMarket na Slovensku
Na podujatí sa predstaví až 37 vystavovateľov - popredných dodávateľov stavebných materiálov a inovácií s prezentáciou...
Moderné plynové technológie: Efektivita a inovácie pre 21. storočie
Sumarizácia najdôležitejších inovácií, ktoré redefinujúcich využitie tohto energetického zdroja.
Utesňovanie spodných stavieb pomocou hydro-aktívnej fólie AMPHIBIA.
AMPHIBIA 3000 GRIP 1.3 od spoločnosti ATRO predstavuje modernú hydroizolačnú technológiu, ktorá spája vysokú odolnosť,...
Dekarbonizácia individuálneho vykurovania domácností – Green Deal evolučne a nie revolučne
Ambiciózne plány EK narazili na ekonomické možnosti domácností v jednotlivých členských štátoch –...
Minimalistické dvere IDEA – technická precíznosť a čistota prevedenia
IDEA DOOR od spoločnosti JAP prináša do interiéru čistý minimalistický vzhľad vďaka bezrámovému riešeniu a precíznej...
Dom s výhľadom na údolie, Dlouhý Most (ČR)
Kontinuita riešenia od vonkajšieho obkladu až po kovania a kľučky.
Schell Vitus – osvedčené riešenie pre sprchy a umývadlá vo verejnom sektore s viac ako desaťročnou tradíciou
Nástenné nadomietkové armatúry Vitus sú mimoriadne vhodné pre rýchlu a efektívnu...
Kompozitné okná predstavujú súčasnosť a budúcnosť
Okenné profily z kompozitného materiálu RAU-FIPRO X od spoločnosti Rehau sú v porovnaní s tradičnými plastovými profilmi mnohonásobne...
Myotis - stoly 2025
Najnovší sortiment stolov pre zariadenie interiérov...
Priemyselné sklenené priečky Dorsis Digero: svetelné rozhranie pre moderné interiéry
Spojenie moderného dizajnu, funkčnosti a svetla do harmonického architektonického prvku.
Význam prirodzeného svetla pre moderné a flexibilné pracovné prostredie
Kancelárska budova Baumit v slovinskom Trzine prešla premenou na moderné a udržateľné pracovisko. Architekti kládli dôraz...
Konferencia Xella Dialóg predstaví novinky a trendy v stavebníctve
Mottom šiesteho ročníku on-line konferencie odborníkov Xella Dialóg je Efektívny návrh budov 2025+: zmeny a riešenia
Labyrinth stage - inštalácia v rámci letného festivalu, Bauhaus kampus, Weimar
Dielo predstavujeme s autorským textom:
Concept
“We have to give the people the feeling that they are walking through a collage, that they are part of a very important scene...”
The project started with a grid, provided by the surrounding of the school, that helped us to design “a stage”. We didn’t really want a real stage like everybody would imagine when they hear the word “stage”. Rather, we desired something new and different. To this end, we tried to figure out a space without a clear hierarchy, where the crowd is as much in importance as the artist. The aim of the project is to give the visitor the feeling that he is walking through a collage, that he or she is part of a very important scene in between the walls.
This is why we want them to do something, to be on the same level as the other artists. In this way we decided to make a walk. Not a normal walk, but a walk through different experiences.
When you are standing outside of the Labyrinth you will have a very static feeling, but when you go inside of it you feel the dynamical forms, the moving projections, the enormeous experiences. You expect something totally different at the outside. We want the people to have the feeling that they are walking into a new world, into a new scene a collage, and here they will have the feeling that they are part of a very important scene.
We will work with specific synographys and on the way the people can create their own performance. We will work with ropes, sounds, different music and artists. At the outside we will project some little details from the inside to make the people at the outside curious. At every entrance you will have the feeling that it will be endless, because we will work with mirrors at the inside walls, also at the crosspoints we will work with a foil to make the people confused of what is happening. It will happen live.
Stage will be at the same height as the people are and the stage will not be that easy to find, it is also part of the game. People have to go inside the Labyrinth and there they will be leaded to the core, the actual stage, while they pass through different rooms where they have to do varied exercices.
There will be not only one artist playing. In the Labyrinth you will find different rooms with various sorts of experimental music. Some of them will be live, some of them you will have to wear headphones on so you can hear the music.
Site
By analysing the site, we could find different interesting points where we could make the entrances. We looked at the plan between the buildings and we deciced to put the Labyrinth between the building of Henry Van de Velde and the new buildings of bauhaus café, woodworkshop and laserand waterjet-cutting. This was the most efficient place, because we had a whole flat surface too.
Unfortunately we did not receive expected grant so we had to change the site and reduce estimated costs. The final decision was to build the labyrinth in smaller scale in the existing building: greenhouse. 3 frames using ropes and moiree efect are placed on a leading path toward the labyrinth.
Podkaldy: Barbora Tóthová




