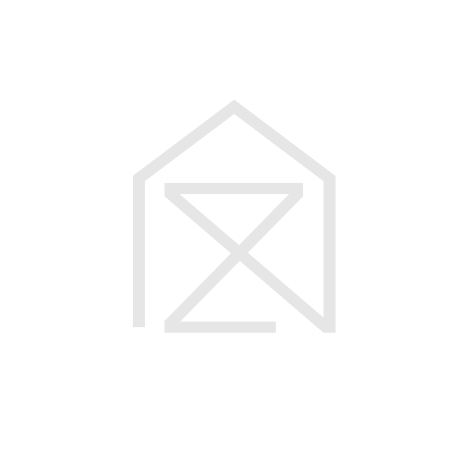Advertorial
Hotel Hirschen Spa House, Rakúsko
Novotvar v prostredí alpskej obce.
Vytvorte si kúpeľňu snov: dizajnové riešenie od značky hansgrohe
Hansgrohe - prémiová značka kúpeľňových riešení, ponúka nadčasový dizajn, technickú precíznosť a udržateľné inovácie...
Okná Internorm za minuloročné ceny + hliníkový kryt zdarma!
Využite špeciálnu akciu Internorm: okná za minuloročné ceny a hliníkový kryt úplne zadarmo. Ponuka je časovo obmedzená!
Pozvánka na 2. ročník stavebného veľtrhu BigMarket na Slovensku
Na podujatí sa predstaví až 37 vystavovateľov - popredných dodávateľov stavebných materiálov a inovácií s prezentáciou...
Moderné plynové technológie: Efektivita a inovácie pre 21. storočie
Sumarizácia najdôležitejších inovácií, ktoré redefinujúcich využitie tohto energetického zdroja.
Utesňovanie spodných stavieb pomocou hydro-aktívnej fólie AMPHIBIA.
AMPHIBIA 3000 GRIP 1.3 od spoločnosti ATRO predstavuje modernú hydroizolačnú technológiu, ktorá spája vysokú odolnosť,...
Dekarbonizácia individuálneho vykurovania domácností – Green Deal evolučne a nie revolučne
Ambiciózne plány EK narazili na ekonomické možnosti domácností v jednotlivých členských štátoch –...
Minimalistické dvere IDEA – technická precíznosť a čistota prevedenia
IDEA DOOR od spoločnosti JAP prináša do interiéru čistý minimalistický vzhľad vďaka bezrámovému riešeniu a precíznej...
Dom s výhľadom na údolie, Dlouhý Most (ČR)
Kontinuita riešenia od vonkajšieho obkladu až po kovania a kľučky.
Schell Vitus – osvedčené riešenie pre sprchy a umývadlá vo verejnom sektore s viac ako desaťročnou tradíciou
Nástenné nadomietkové armatúry Vitus sú mimoriadne vhodné pre rýchlu a efektívnu...
Kompozitné okná predstavujú súčasnosť a budúcnosť
Okenné profily z kompozitného materiálu RAU-FIPRO X od spoločnosti Rehau sú v porovnaní s tradičnými plastovými profilmi mnohonásobne...
Myotis - stoly 2025
Najnovší sortiment stolov pre zariadenie interiérov...
Priemyselné sklenené priečky Dorsis Digero: svetelné rozhranie pre moderné interiéry
Spojenie moderného dizajnu, funkčnosti a svetla do harmonického architektonického prvku.
Význam prirodzeného svetla pre moderné a flexibilné pracovné prostredie
Kancelárska budova Baumit v slovinskom Trzine prešla premenou na moderné a udržateľné pracovisko. Architekti kládli dôraz...
Konferencia Xella Dialóg predstaví novinky a trendy v stavebníctve
Mottom šiesteho ročníku on-line konferencie odborníkov Xella Dialóg je Efektívny návrh budov 2025+: zmeny a riešenia
Idea – The overall concept interferes with the surrounding park, however, in probably the most respectful way. The idea concept gives rise to the new building called „Minihalle“, which is interconnected with current pedestrian paths.
The planned move of the main entrance to the park to its new position was taken into account in the proposal, but we also left the old entrance. These two points of entry into the park are then interconnected through both buildings - with a red ramp running through both Multihalle and Minihalle. This makes it possible to connect different urban areas directly across the park. The individual sidewalks in the park become new "urban streets," and the footbridge in the Multihalle occupies the function of a "shopping street" or a transitional "indoor market" with squares in its broadest parts.
Proposal – idea concept adds / brings a new object to the park - "MINIHALLE" - with its new enriching function. "MINIHALLE" is a tribute to the architect of the original "MULTIHALLE" Frei Otto and a reference to his architectural work. We designed "MINIHALLE" as a reflection of how his works could look now with available technologies, while adhering to the current technical requirements. Preservation of the original look of construction and its functions - greenery - "garden show" - public / community gardens - "Vision of a living breathing architecture."
The design creates additional spaces that add value and importance to the whole site - amphitheater and viewpoint, exhibition spaces, market and lively street ...
We present you structurally separate and self-contained design. We leave the original perimeter constructions of the hall in their current state and the inadequate thermal insulation properties of the space are solved separately, within the individual designed cells (inserted constructions).
We aimed to make the most of the Multihalle by using the available space as effective as possible. Therefore, we have decided to use the currently empty spaces under the original "footbridge". Not very attractive space without any current use is refreshed and acquires a purpose. The proposal transforms this less than ideal space, fulfilling it with non-community related function that adds value to the building (office space).
In our journey to use Multihalle premises in the most efficient way we fill the entire space / volume of the hall and use all its height / volume options. Not just the lower floor under the large "empty" dome of the hall.
- It invites visitors to walk around space - the red color / line leads them. Walking along the ramp creates opportunities for interesting vistas – dynamics of perspective. A visitor is concerned that they can always see 2-3 different sceneries from one place.
- It combines the diverse interests of the community, whether visually or in communication, at the same time. This allows bringing together people who have an overview of what is happening around them.
- It also thematically connects all the spaces in the "multihalle" and connects it with the "minihalle" extension.
- Several varied spaces are being designed on it, spreading over several levels.
- It is designed without barriers, allowing free movement across space for everyone.



