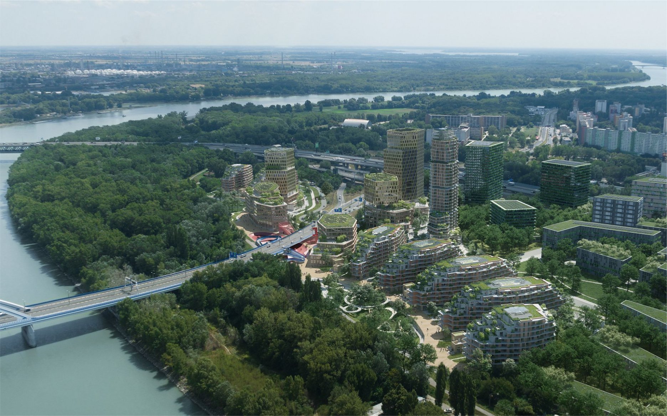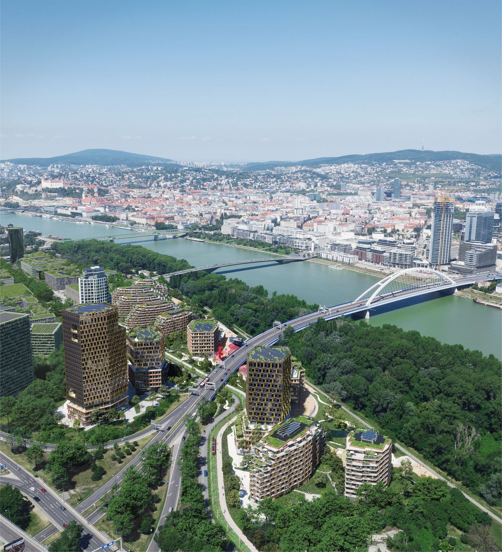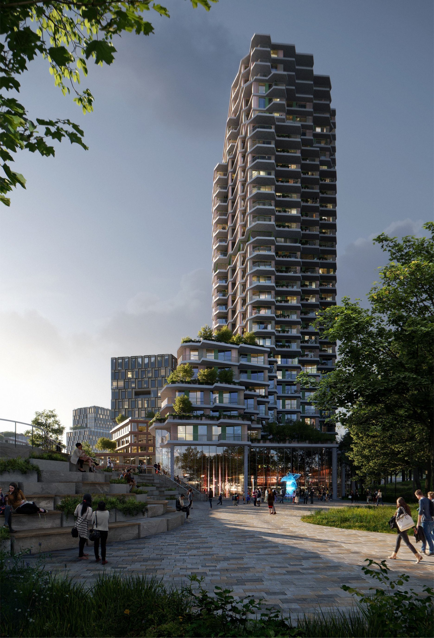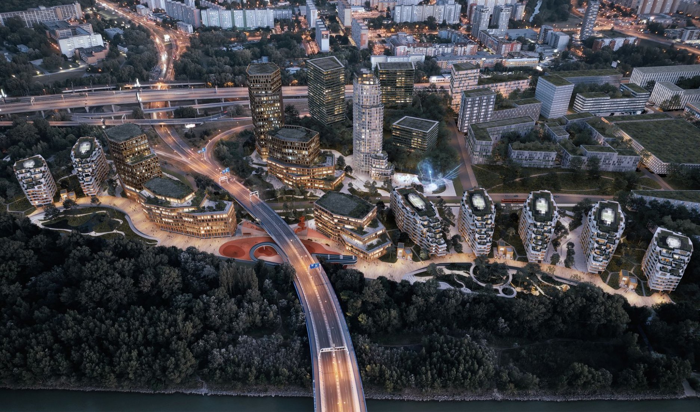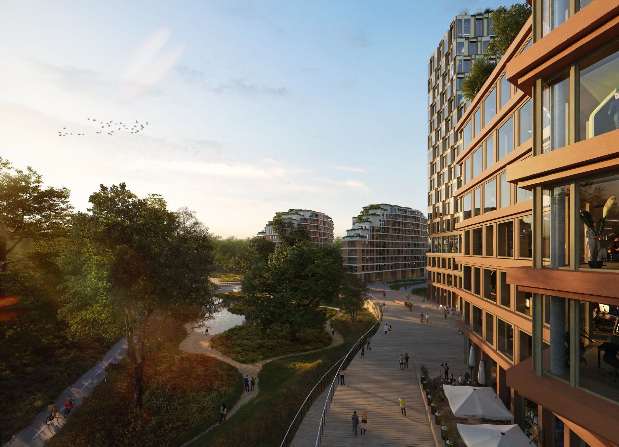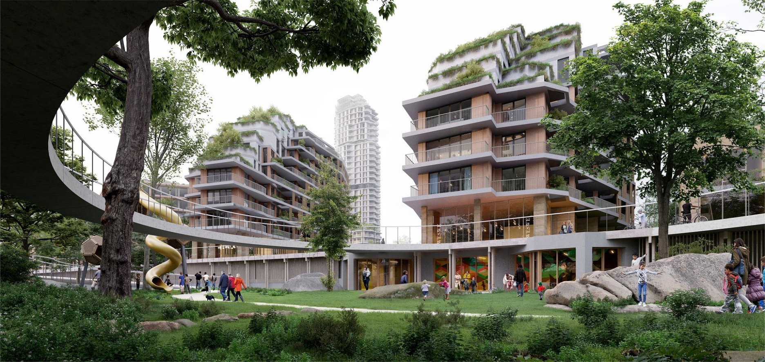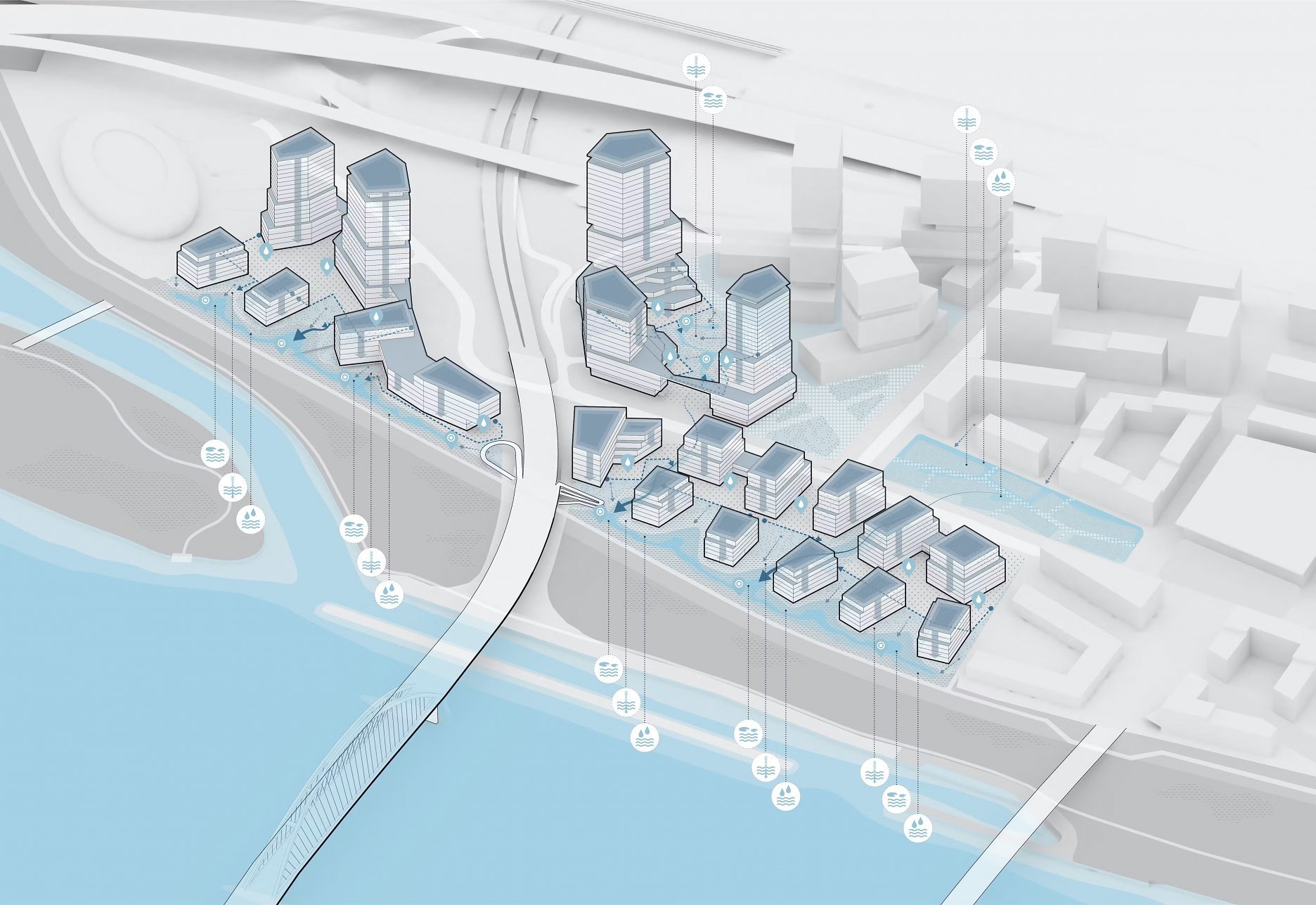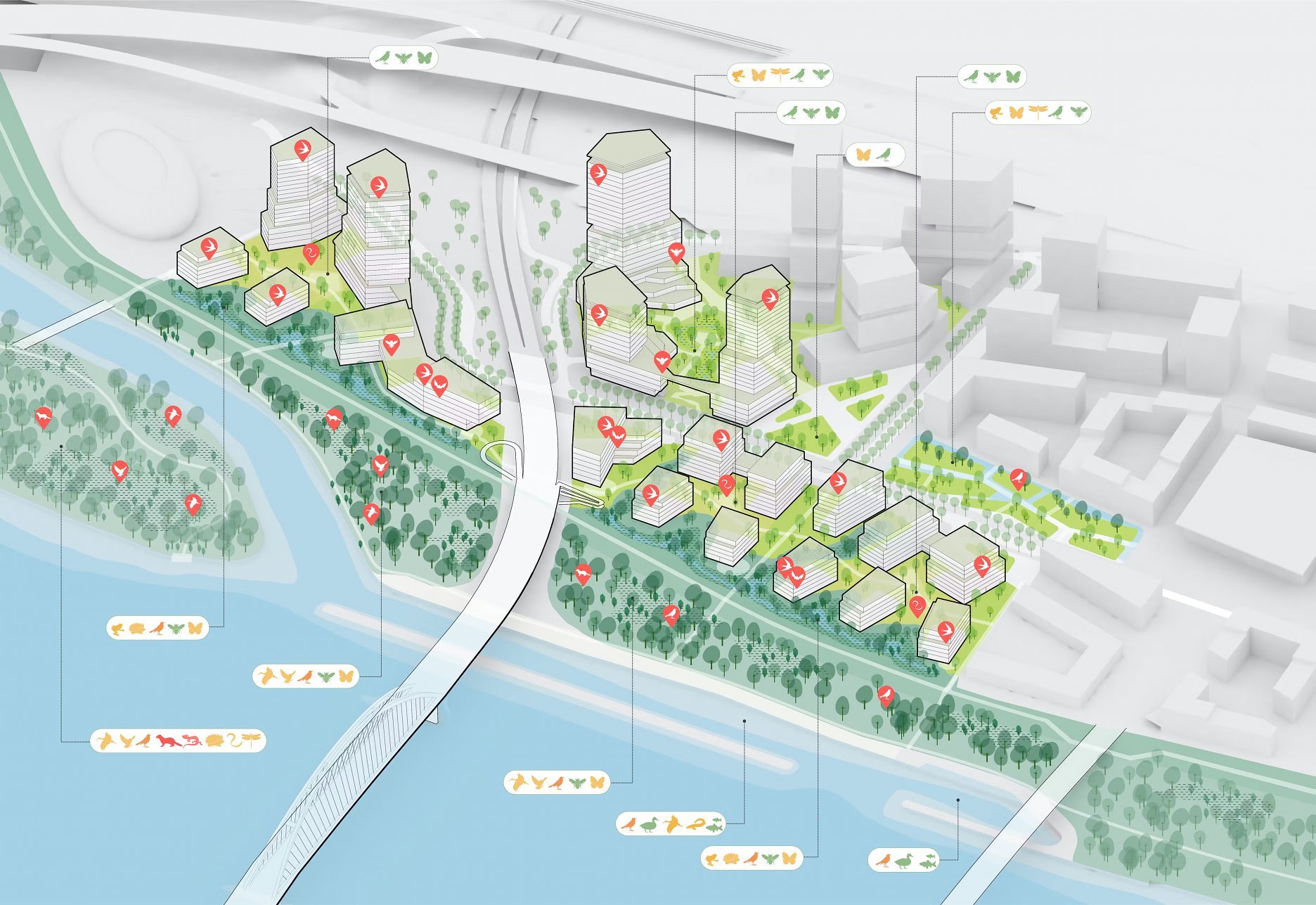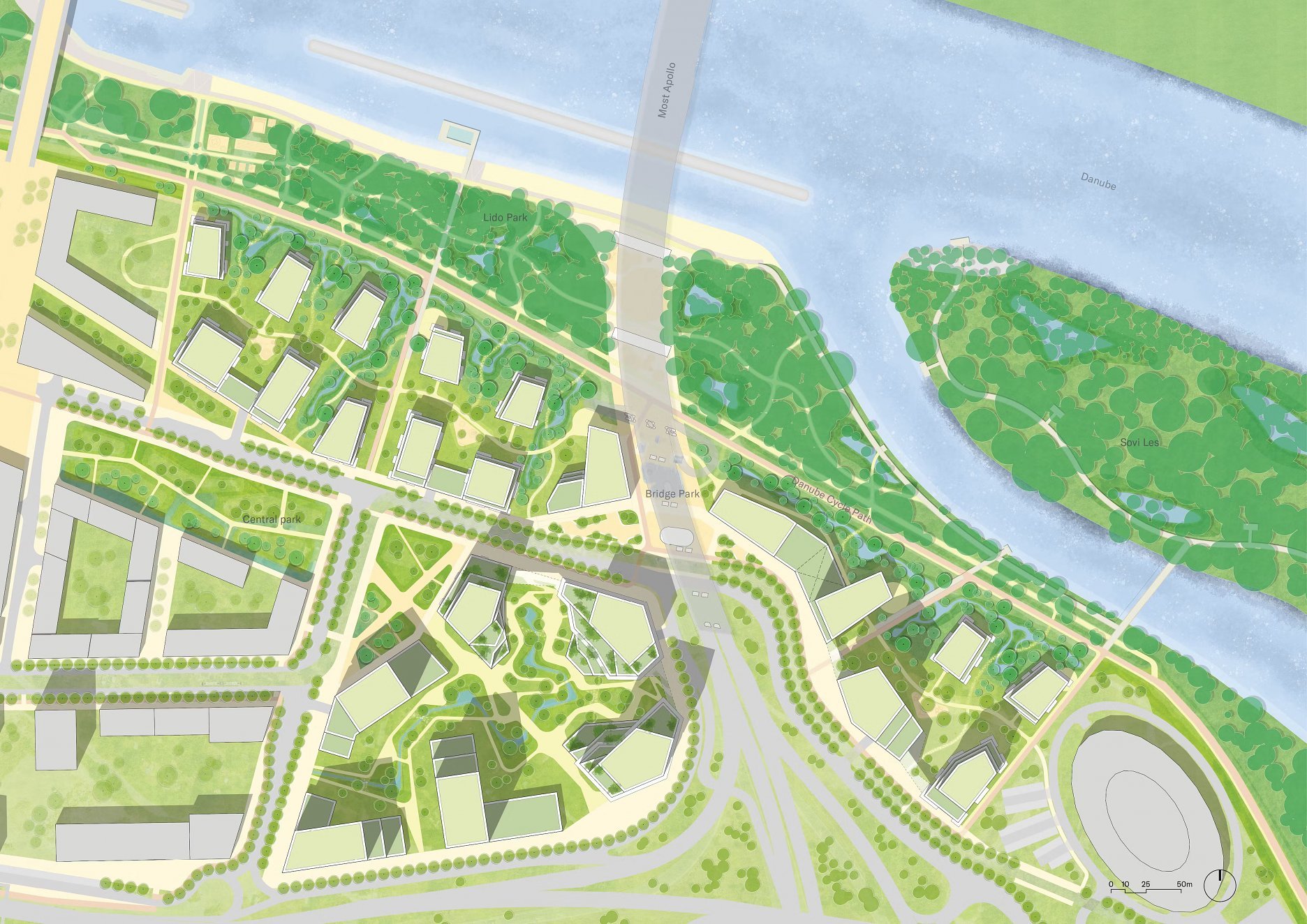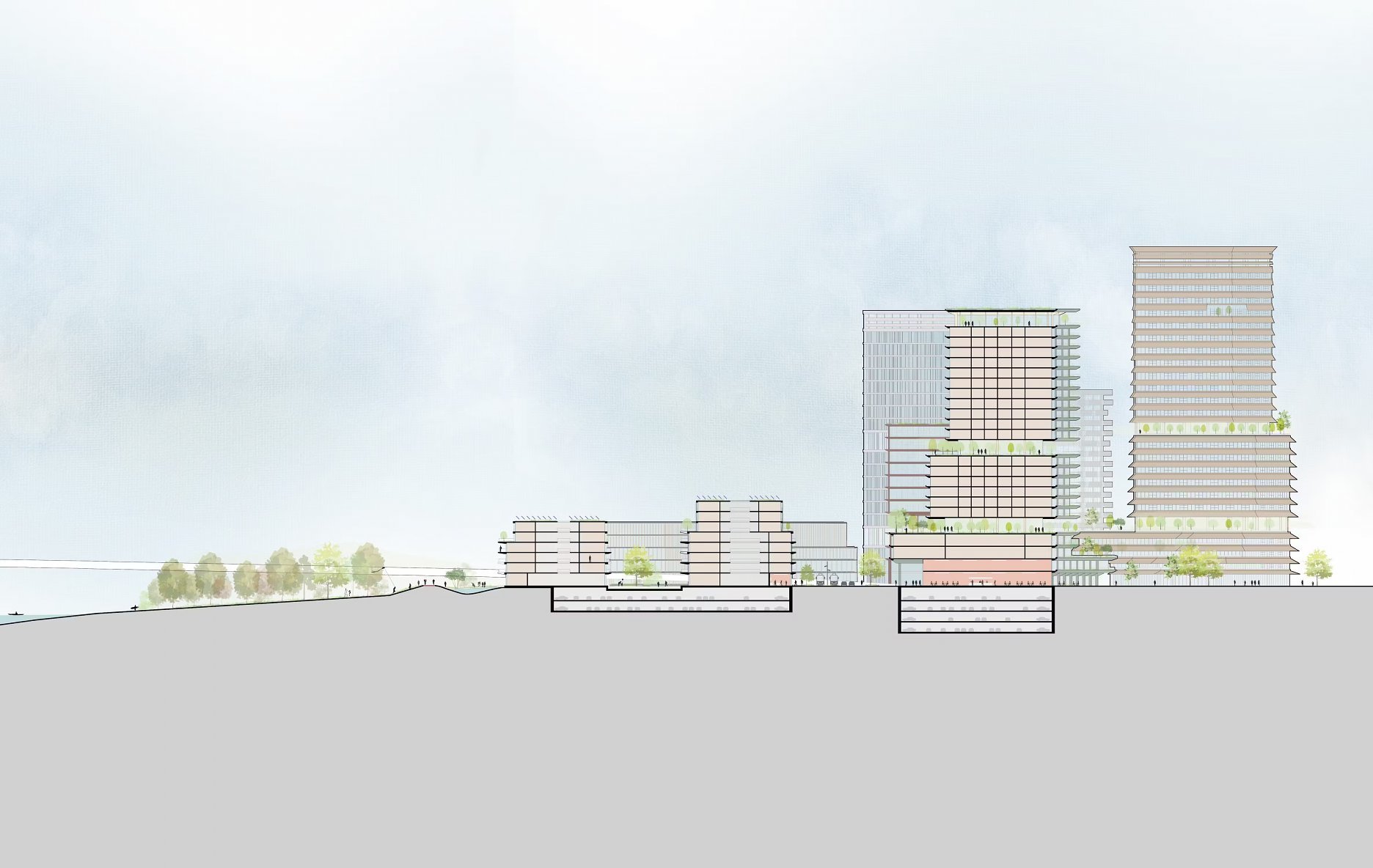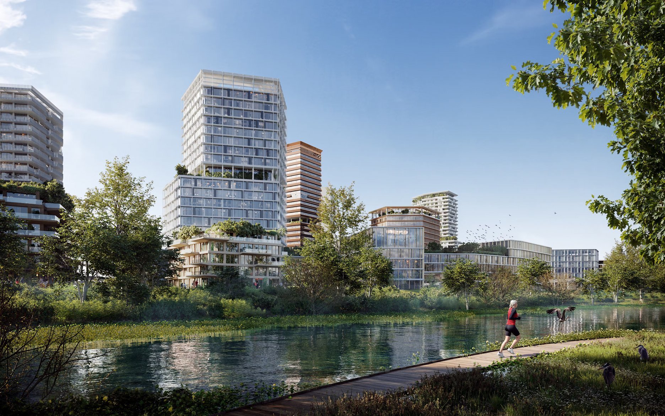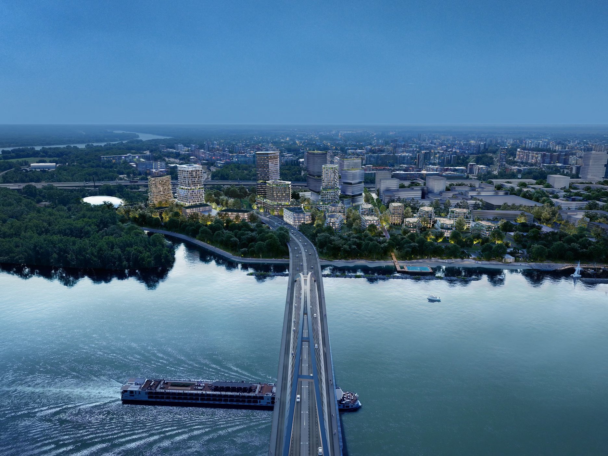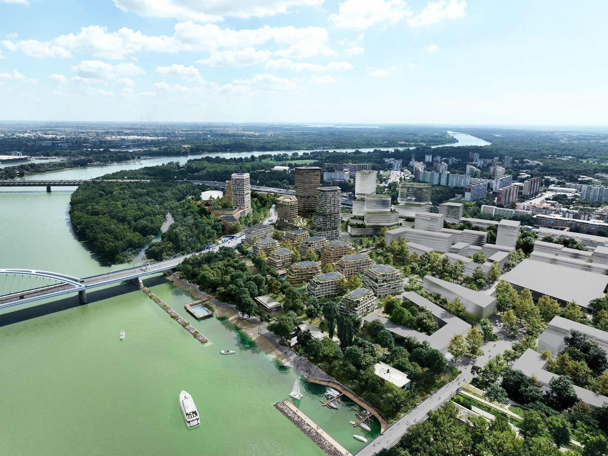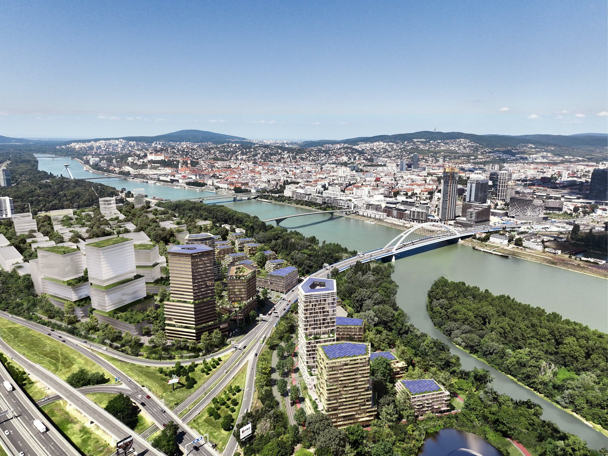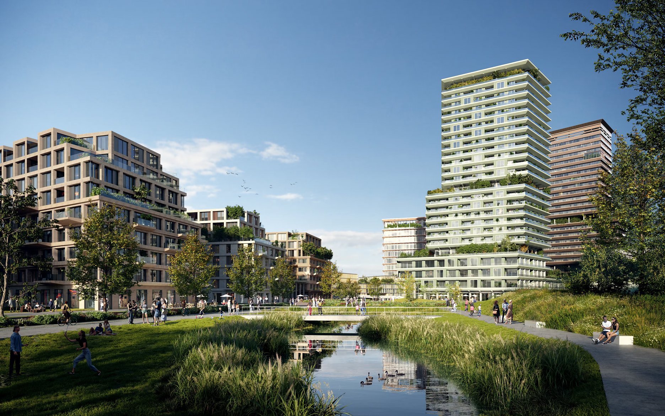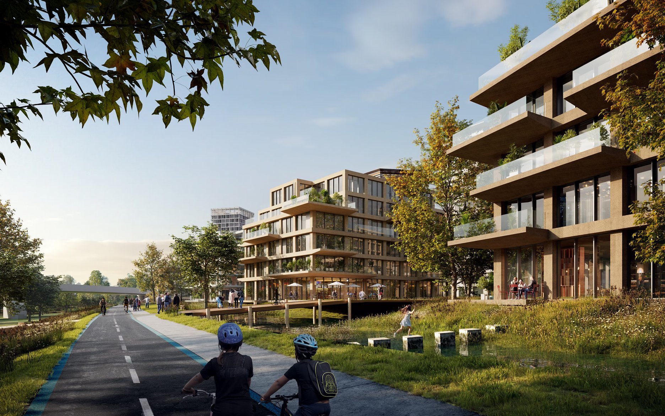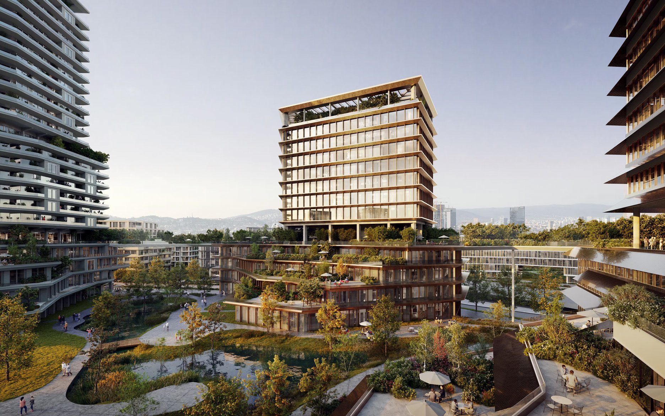Advertorial
Pozvánka na 2. ročník stavebného veľtrhu BigMarket na Slovensku
Na podujatí sa predstaví až 37 vystavovateľov - popredných dodávateľov stavebných materiálov a inovácií s prezentáciou...
Hotel Hirschen Spa House, Rakúsko
Novotvar v prostredí alpskej obce.
Vytvorte si kúpeľňu snov: dizajnové riešenie od značky hansgrohe
Hansgrohe - prémiová značka kúpeľňových riešení, ponúka nadčasový dizajn, technickú precíznosť a udržateľné inovácie...
Okná Internorm za minuloročné ceny + hliníkový kryt zdarma!
Využite špeciálnu akciu Internorm: okná za minuloročné ceny a hliníkový kryt úplne zadarmo. Ponuka je časovo obmedzená!
Moderné plynové technológie: Efektivita a inovácie pre 21. storočie
Sumarizácia najdôležitejších inovácií, ktoré redefinujúcich využitie tohto energetického zdroja.
Utesňovanie spodných stavieb pomocou hydro-aktívnej fólie AMPHIBIA.
AMPHIBIA 3000 GRIP 1.3 od spoločnosti ATRO predstavuje modernú hydroizolačnú technológiu, ktorá spája vysokú odolnosť,...
Dekarbonizácia individuálneho vykurovania domácností – Green Deal evolučne a nie revolučne
Ambiciózne plány EK narazili na ekonomické možnosti domácností v jednotlivých členských štátoch –...
Minimalistické dvere IDEA – technická precíznosť a čistota prevedenia
IDEA DOOR od spoločnosti JAP prináša do interiéru čistý minimalistický vzhľad vďaka bezrámovému riešeniu a precíznej...
Dom s výhľadom na údolie, Dlouhý Most (ČR)
Kontinuita riešenia od vonkajšieho obkladu až po kovania a kľučky.
Schell Vitus – osvedčené riešenie pre sprchy a umývadlá vo verejnom sektore s viac ako desaťročnou tradíciou
Nástenné nadomietkové armatúry Vitus sú mimoriadne vhodné pre rýchlu a efektívnu...
Kompozitné okná predstavujú súčasnosť a budúcnosť
Okenné profily z kompozitného materiálu RAU-FIPRO X od spoločnosti Rehau sú v porovnaní s tradičnými plastovými profilmi mnohonásobne...
Myotis - stoly 2025
Najnovší sortiment stolov pre zariadenie interiérov...
Priemyselné sklenené priečky Dorsis Digero: svetelné rozhranie pre moderné interiéry
Spojenie moderného dizajnu, funkčnosti a svetla do harmonického architektonického prvku.
Význam prirodzeného svetla pre moderné a flexibilné pracovné prostredie
Kancelárska budova Baumit v slovinskom Trzine prešla premenou na moderné a udržateľné pracovisko. Architekti kládli dôraz...
Konferencia Xella Dialóg predstaví novinky a trendy v stavebníctve
Mottom šiesteho ročníku on-line konferencie odborníkov Xella Dialóg je Efektívny návrh budov 2025+: zmeny a riešenia
Víťazný návrh architektonicko-urbanistickej súťaže Southbank Bratislava

Predmetom riešenia súťaže bola lokalita medzi bratislavským Starým mostom, mostom Apollo a Prístavným mostom.
V druhom kole zvolila porota ako najlepší návrh ateliérov Snøhetta a Studio Egret West, ktoré spolupracovali s lokálnym ateliérom gro architekti.
Architektonicko-urbanistická súťaž, ktorá je východiskom pre projekt s pracovným názvom Southbank, bola spustená v polovici augusta minulého roka. Z 52 súťažných návrhov do druhého kola postúpilo šesť architektonických zoskupení, ktoré následne svoje návrhy rozpracovali do detailnej podoby.
V druhom kole boli posudzované návrhy:
- Bjarke Ingels Group + Pantograph + Inflow
- Zaha Hadid Architects
- Office for Metropolitan Architecture
- Snøhetta + Studio Egret West + gro architekti
- KCAP
- William Matthews Associates + Boele + Sadovsky & Architects + Mikhail Riches + Expedition Engineering + LOLA landscape architects + Studio Akkerhuis
Pri výbere víťaza odborná porota posudzovala predovšetkým nosný koncept návrhu, komplexnosť spracovania, kvalitu urbanizmu a architektúry a taktiež prácu s verejným priestorom s dôrazom na zeleň a prírodný kontext, v ktorom sa projekt nachádza.
Medzi najznámejšie projekty víťazného nórskeho ateliéru Snøhetta patrí budova opery a baletu v Osle, budova francúzskeho denníka Le Monde, či prírodný pavilón na pozorovanie sobov. Tvorbu ateliéru charakterizuje sa citlivá práca s prírodným kontextom a jeho presahom do urbanizmu a architektúry.
Londýnske Studio Egret West je známe predovšetkým vďaka mestským projektom v Británii, pri ktorých kládli dôraz na placemaking / tvorbu živých verejných priestorov.
O víťaznom návrhu
Odborná porota pozitívne ohodnotila predovšetkým navrhovaný princíp kontinuálnej mestskej krajiny, ktorá vhodne nadväzuje na prírodný element okolia. Víťazný návrh podľa slov hodnotiacej komisie v rámci riešeného územia veľmi dobre pracuje s verejnými priestormi, ktoré doplnia ostatné verejné plochy definované v územnom pláne zóny. V bezprostrednom okolí riešeného pozemku ide napríklad o centrálny park, či športovo-rekreačnú zónu pri Dunaji. Návrh významným spôsobom pracuje s terénom a umožňuje vznik ďalších ťažiskových bodov územia vo forme tzv. "bowls". Architekti taktiež navrhli "fázu 0", ktorá by aktivovala územie ešte pred tým, ako sa začne samotná výstavba projektu. Nachádzať sa bude pod Mostom Apollo a slúžiť by mala ako verejný priestor pre organizáciu kultúrno-spoločenských akcií a pre komunitné stretávanie.
Projekt prinesie do územia viac ako 1 000 bytov a viac ako 85 000 m2 prenajímateľnej plochy kancelárskych a obchodných priestorov. Termín začiatku výstavby bude závisieť od povoľovacieho procesu a bude sa odvíjať od niekoľko rokov prebiehajúcej zmeny územného plánu, ktorú obstaráva Magistrát hlavného mesta Bratislava. Po schválení zmeny územného plánu by výstavba mohla začať v priebehu 1,5 - 2 rokov. Projekt bude rozdelený do viacerých etáp a realizácia podobného rozsahu počíta s časovým harmonogramom približne na desať rokov.
Prístup k urbanizmu a verejným priestorom vysvetľuje David West, zakladateľ a riaditeľ Studio Egret West: "Náš návrh je inšpirovaný prírodným prostredím, ktoré sa nachádza popri rieke Dunaj. Verejný priestor sa bude rozprestierať na viacerých úrovniach, ktoré budú navzájom prepojené promenádou. Táto promenáda sa stane priestorom pre komunitné stretávanie a hlavným bodom záujmu verejnosti.“
"Už pri našej prvej návšteve Bratislavy bolo zjavné, že príroda je kľúčovým aspektom tejto lokality. Tzv. ´bowls´ preto v návrhu pracujú aj s existujúcimi dospelými stromami a ďalšou zeleňou, a zároveň vytvárajú systém odvodnenia. Voda sa tak stáva hlavnou zložkou tvorby krajinnej architektúry,“ dodáva Patrick Lüth, výkonný riaditeľ Snøhetta.
Vizualizácie víťazného súťažného návrhu:
Doplnené do článku
2. miesto: KCAP
Sprievodný text:
Proposal integrated architectural, urban and landscape design to create a coherent and open city district that seamlessly connects to the existing city and the larger masterplan of the area. The project takes the opportunity to counter the trend of insular, fragmented developments with Bratislava that could be excellent architecturally but fail to engage with their urban context. KCAP took a different approach, establishing clear urban design guidelines to bring a coherence to the whole Southbank district.
Given its position at the river banks, adjacent to significant areas of biodiversity, the design team took the approach of merging city and nature to create a habitat in the city for all, fauna and flora included. The approach could be characterized by an integrated system thinking that prioritizes the inclusiveness of both water and nature, giving the district a strong identity as a neighbourhood integrated with the river landscape.
KCAP's partner, Jeroen Dirckx, commented: "Our design for Southbank is an innovative living and working environment where city and nature are not seen as opposites, but as a total system where they come together."
The urban design introduces an open block typology which creates a well-defined transition between public and private space and frames the streets and squares. The open structure pulls the landscape into the neighbourhood, establishing an ecological and recreational connection to the riverbank and adjacent green structure. The openness also allows for optimum sun exposure for all the residential buildings, meeting Bratislava's strict requirements for direct sunlight. The plan locates office buildings closer to the highway, helping shield the residential areas from noise and pollution. Clear height datums provide a consistent building levels across the plan and give an overall coherence to the urban form. The building volumes step up from the riverfront to 110m tall towers creating a new urban skyline for the city and providing views towards the river and historic centre. The section introduces layers of landscape to bring nature close to people on all levels of the plan and break down the overall scale of the development to make it more human and approachable.
The landscape and placemaking strategy is centred around water management and supporting biodiversity. Central to the scheme was the idea of working with the river and its natural cycles and flows in order to develop and ecologically sound and inherently contextual scheme. The tributaries and historic river landscape situation was used as a guide to create a riparian and alluvial forest landscape, strengthening the natural habitats of protected target species. The landscape within the dike is designed to be climate adaptive, collecting and buffering stormwater to infiltrate it in the aquifer. These integrated natural solutions go hand in hand with making a liveable and vibrant neighbourhood, fostering community building.
In the design of the buildings, KCAP's aim was to bring a diversity to the architectural expressions across the plan yet avoid an anything goes approach. Clear guidelines were established to ensure a certain amount of coherence within the individual expressions of building. Strong horizontality, which integrates shading and energy generation into the facades, was chosen as a commonality in the architecture as was the use of an earthy palette of light materials that were bio-based and circular in their nature. The integration of landscape as open levels in the towers is combined with pentagonal volumes to introduce a slenderness and play in the architectural forms. Work and meeting spaces are embedded in layers of landscape on terraces and connecting bridges to create a multi-level network of spaces supporting knowledge exchange and opening up a typically closed building type to the wider city.
Sustainability and environmentally conscious design is considered as an integral part of the plan. The project has the ambition to be completely electrified making it completely net-zero ready. The amount of renewable energy produced on-site is maximised through integrated energy production in the architecture and the landscape. The scheme is naturally adapted to climate change with extensive green areas help to combat the urban heat island effect, open blocks provide cross ventilation and buffering of storm water on green roofs and in the landscape help with drought tolerance. The project integrated circular design principles from the start. Cradle-to-Cradle processes will be used to ensure all materials are part of a holistic plan for re-use and re-cycling. The design goes beyond only thinking about the physical elements in the plan to encourage a sustainable and healthy lifestyle and help cut energy use in everyone's daily life. The dense, mixed use neighbourhood is designed for the pedestrian, encouraging people to shop, work and play locally. Electric mobility solutions are prioritized and public transport connections are optimally located to encourage their use in daily life.
KCAP developed several computational processes for the competition that aided in the design of highly sustainable, comfortable and socially engaging living environments. These data-driven methods are integrated into the design process in the form of algorithms that optimize the shape of the buildings to guarantee continuous sunlight into every apartment, going beyond the minimum requirements set by regulations. An additional computational process was also used to determine optimum floor plan angles to maximize the number of spaces with views to the river banks and historical landmarks.
O súťaži:
Spoločnosť Penta Real Estate vyhlásila medzinárodnú architektonicko-urbanistickú súťaž s cieľom nájsť budúce riešenie a podobu zástavby územia pri južnom brehu Dunaja, v lokalite medzi bratislavským Starým mostom, mostom Apollo a Prístavným mostom. Súťaž mala otvorený charakter, vyzvané boli aj tri zahraničné architektonické ateliéry: Zaha Hadid Architects, Office for Metropolitan Architecture (OMA) a Bjarke Ingels Group (BIG).
Účastníci mali navrhnúť na území s rozlohou 85 tisíc m2 rezidenčnú a komerčnú zástavbu. Zadanie ráta s vybudovaním kompletnej občianskej vybavenosti a riešením verejných priestorov.
Súťaž prebiehala v dvoch kolách.
Projekt Southbank Bratislava:
- Polyfunkčná zóna (zmiešané územie bývania a občianskej vybavenosti)
- 210 000 m2 GFA
- 48% Bývanie
- 52% Office a Retail
- Maximálna výška dominánt 110m
Členovia poroty:
Piati nezávislí členovia:
- Prof Ing. Arch. Eva Jiřičná, CBE, AI Design (architekta a dizajnérka)
- Ing. Arch. Juraj Benetin, Compass (architekt a urbanista)
- Igor Marko MA Arch ARB, Marko and Placemakers (architekt a urbanista)
- Dipl. Ing. Peter Gero, Peter Gero Consulting (architekt a urbanista)
- Ing. Arch. Ján Doubek, Metropolitný inštitút Bratislavy, Sekcia súťaží
Štyria závislí členovia z Penta Real Estate, s.r.o.:
- Ing. arch. Juraj Nevolník, Country Managing Director Slovak Republic
- Ing. Petr Palička, Country Managing Director Czech Republic
- Mgr. Michal Rehák, Business Director Residential
- PhDr. Pavel Streblov M.Sc., Business Director Commercial
Dvaja náhradníci:
- Ing. Arch. Kornel Kobák, Podpredseda Slovenskej komory architektov, AVK architects, FORFORM (architekt a urbanista)
- Ing. Marcel Martišek, Penta Real Estate, s.r.o., Head of Project Management
Všetky dostupné informácie nájdete na stránke súťaže.
Riešené územie:



